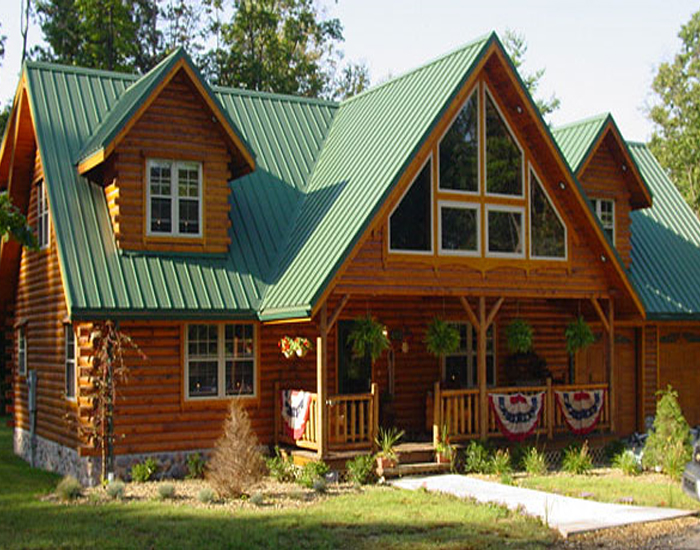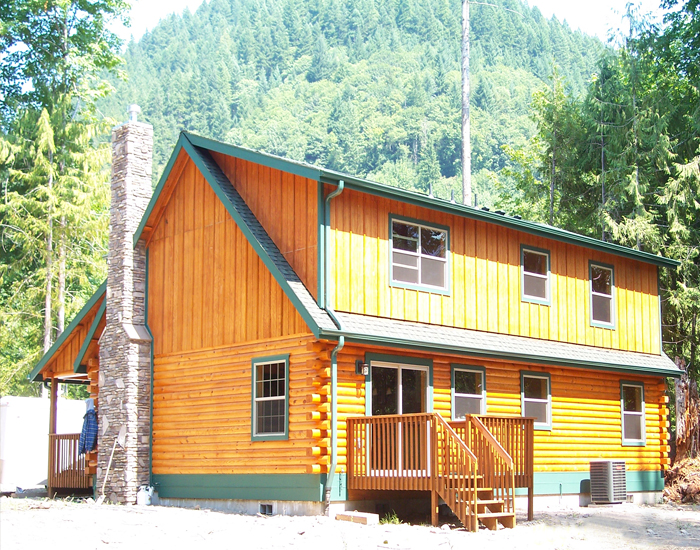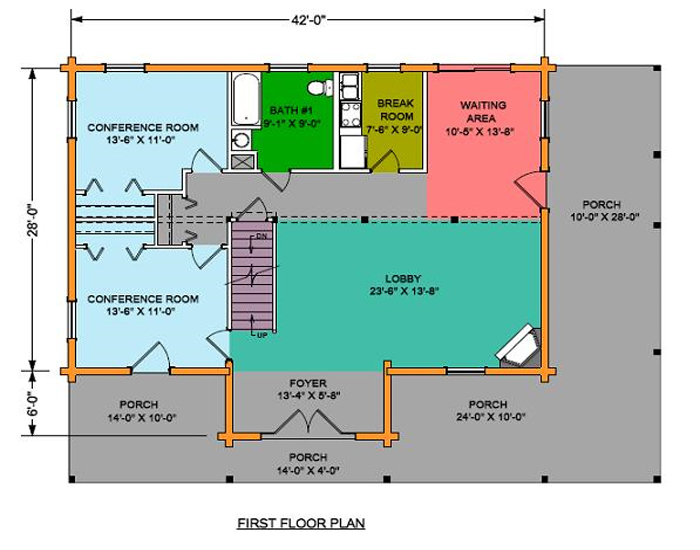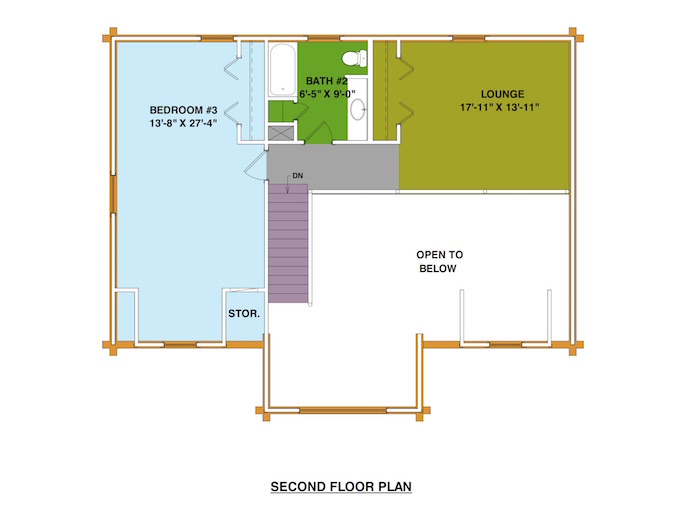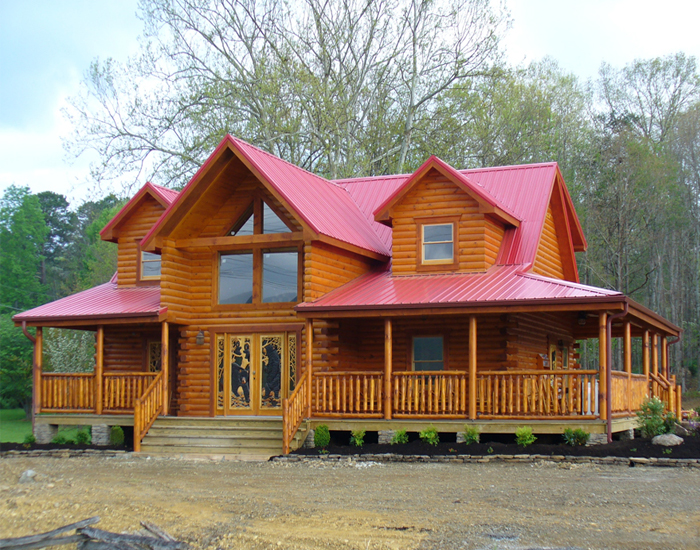These pictures show a modified version of our custom Lincoln Log Home Texan. Pictures correspond to the suggested log home floor plan. Just a couple of the many examples where our customers have modified the standard floor plans to meet his/her exact needs. Keep in mind you can modify any of our log home floor plans to your personal needs. We also do custom log home layouts!
Levels: 2
Bedrooms: 3
Baths: 2
Sq Ft: 2604
Gallery
