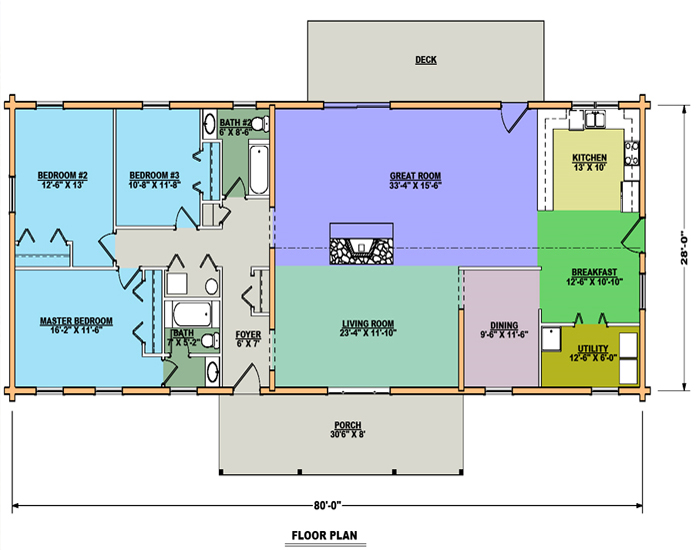A very popular one-story display of log home beauty. Our suggested interior layout includes a spacious 33’ 4” x 15’ 6” great room, plus a family living room, all located around a cozy fireplace.
Levels: 1
Bedrooms: 3
Baths: 2
Sq Ft: 2484
Gallery

Manufacturing log home kits to build a lincoln log home